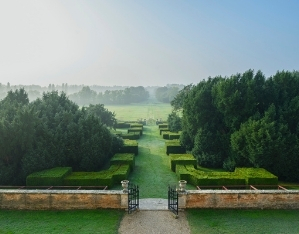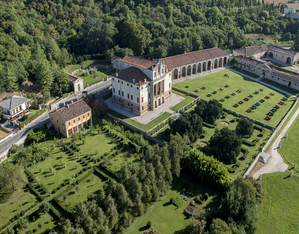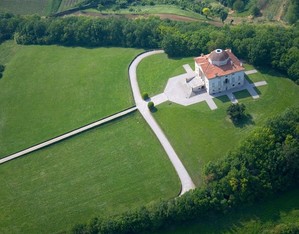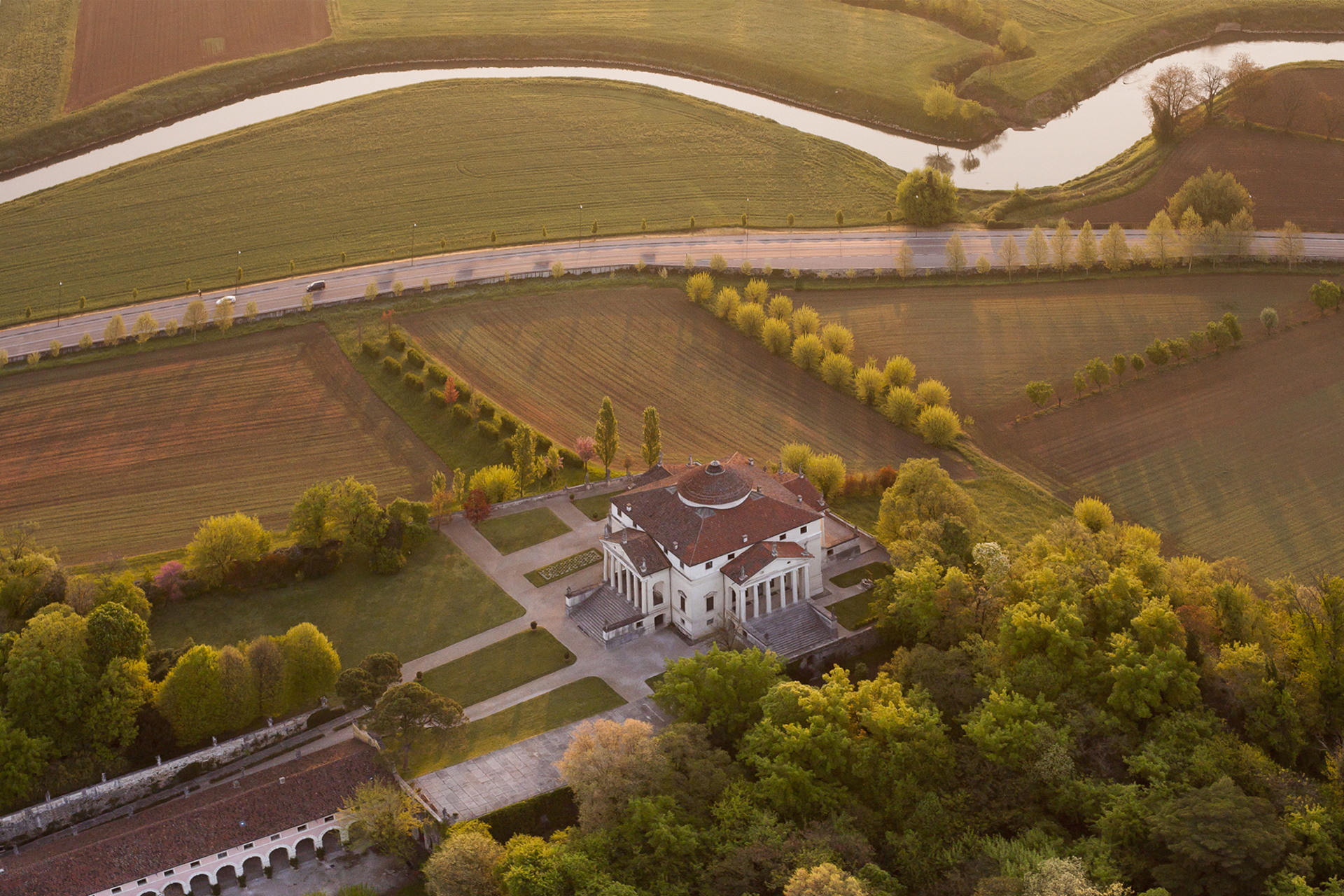An imposing sight in a landscape expertly shaped with few essential features: the enclosed garden, the vast clearing, the long perspective of vases between two lines of hornbeams, the perfectly conserved “brolo” with its vegetable gardens and orchards.
Built in the early 18th century on land that had been property to the Fracanzan family since the 14th century, the villa was designed by the Lugano architect Francesco Muttoni, who conceived a Baroque style garden spreading out at the back of the villa providing it with a hunting area, since gardens of Venetian villas had to be beautiful but also functional. The centre of an important literary salon during the Age of Enlightenment, in 1870 it passed to the Orgian family and was then inherited by the Piovene family. The elegant colonnaded pronaos of the main building, with a garret on top, opens out to the south onto a formal garden with majestic boxwood and yew hedges that meets the extraordinary line of hornbeams surrounded by two large fishponds, stone pedestals and vases, stretching out into the countryside around and ending with a long endless perspective in keeping with the Baroque taste of the time. On the west side is the “brolo”, a formal orchard, divided into square sections with fruit trees and vases of citrus plants, bordered with boxwood hedges. On the north side, which corresponds to the main prospect of the villa, on the other side of the public road, there is the interesting layout, also by Muttoni, of the exedra hill area enclosed at the sides by the family chapel and the so called “Casa dell’Orologio” (House of the Clock), a space where performances could be held using the villa as a backdrop. A little to the east is the earliest nucleus of the vast agricultural complex, with buildings that once were probably fortified and positioned around a courtyard dominated by the 15th-century dovecote tower, while in a second courtyard there was a majestic “barchessa”, that today has become a museum dedicated to daily life and work in the villa.





