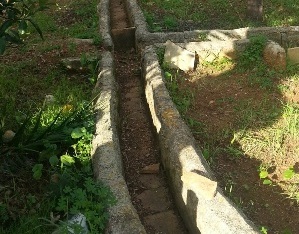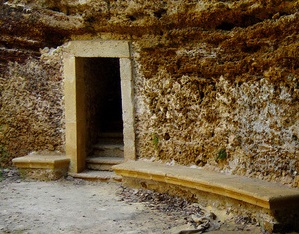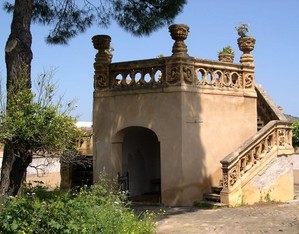The majestic Baroque garden is all that is left of the grand eighteenth-century complex built by the Princes Galletti di San Cataldo. The architectural geometry of this outdoor space blends with the unique features of a Sicilian villa, with its “ngruttati” underground water tunnels and the “Stanza dello Scirocco”.
All that is left of the original mid-eighteenth century structure of the villa is the chapel and the large “Italian” garden whose layout has been attributed to various designers, including G.B. Vaccarini, G. Del Frago, and N. Palma: in around 1860 the building underwent a Gothic revival restructuring. After being leased to the Society of Jesus in 1905, in 1998 the complex – except for the south wing of the building – was bought by the Province of Palermo that made it a public building. The garden is rectangular in shape and is surrounded by an Aspra stone enclosure that at the end of the paths opens up to form exedras. The rigorous perspective is complemented by the spectacular late-Baroque achitectural backdrop: the orthogonal paths form eight squares, crossed by diagonals that merge into openings at the end of each main path. Once full of exotic plants, this outdoor space was transformed by the Jesuits into a productive citrus fruit garden. The scarcity of ornamental plants is balanced out by an abundance of fountains, statues, ornate pinnacles and vases, tuff seats with zoomorphic motifs and, at the eastern corners, two small Rococo kiosks from the second half of the eighteenth century.




