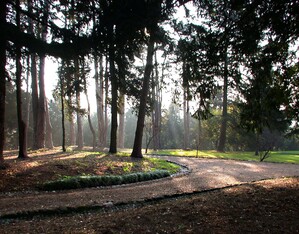Just like Villa Piovene, Villa Godi, probably Palladio’s first villa, was conceived as a great scene opening out to the surrounding landscape. The two villas face each other in close proximity, so much so that in the past there were violent disputes between the families regarding water concessions.
The villa is positioned on the crest of a hill dominating the valley of the River Astico. Hieronimo Godi commissioned Andrea Palladio to design a manor house, that was constructed between 1540 and 1542. The villa’s main prospect (recessed in its central part) overlooks a semi-circular garden, currently marked by oval lawn and cone-shaped cedars with a fountain at the centre and statues along the low surrounding wall. On the side there is another quadrangular garden with a small stone well, that probably originally was intended as a vegetable garden and citrus grove. The garden at the back of the villa (where the facade juts out) has a more domestic character to it, with somewhat of a secret garden atmosphere, with a well at the centre and a pergola with wisteria on an axis with the central hall of the piano nobile marked by a Serlian window. A double ramp covered by pergolas lined with wisteria lead to the lower level where the 19th century park introduced by Count Andrea Piovene starts. Perhaps based on a design by Antonio Caregaro Negrin, this park unfolds on the slopes that were once cultivated terraces and of which traces in the layout of the drainage canals can still be seen today across the lawn. The most appealing and well-defined area of the complex is composed of two narrow levels of terraced gardens, the first defined by a series of columns: this spot, today characterised by the boxwood hedges and an old palm tree, once was the location of a greenhouse for citrus plants.




