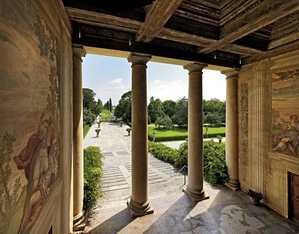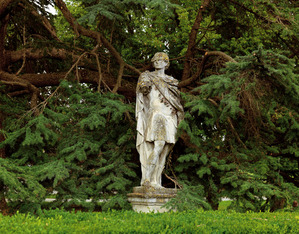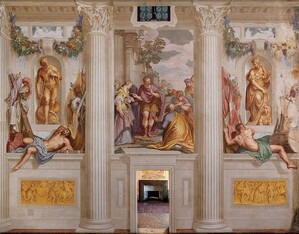A web of pathways, boxwood hedges and vases of citrus plants frames the neighbouring countryside and the villa, one of Palladio’s masterpieces that together with other Palladian villas has been named UNESCO World Heritage Site.
The “building belonging to the Magnificent Signor Leonardo Emo” in Fanzolo, mentioned by Palladio in the Quattro Libri dell’Architettura (The Four Books of Architecture, 1570) as a “very pretty and delightful” site, dates to the years between 1556 and 1559 and was completed before 1570. It remained property of the Elmo family until 2004. The complex lies on the plain at the foot of the Feltrine Prealps, between the Brenta and Piave rivers; the area was crossed by the Via Postumia and bears traces of Roman Centuriation. The villa, too, is oriented according to this pattern: in keeping with the cardo–decumanuslayout, the villa is the fulcrum of a wide landscape based on geometries and intersections, defining a unitary complex of extraordinary value. Another axis, orthogonal to the north-south axis, aligns the “barchesse” rural outbuildings. All four sides of the villa, in particular its loggia, afford sweeping views over the vast surrounding plain. The garden, characterised by large geometric garden beds bordered by topiary hedges and avenues lined with statues, underwent changes and a thorough restructuring with Antonio Caregaro Negrin’s 1868 plan, that was partially carried out readjusting the outdoor space to the landscape style trend, with the introduction of new tree species, such as large cedar trees. A long row of hornbeams underlines the importance of the east-west axis marked by two imposing columns.
Highlights

The view from the main hall
Not to be missed is the view from the main hall from where viewers can grasp the precise role of the villa as fulcrum of the vast surrounding landscape. A painted bower laden with fruit and flowers underlines the architectural transition from the main hall to the loggia.

The “barchesse”
From the sequence of south-facing arches qualifying the facades of the two “barchesse” buildings, a particular view can be enjoyed, once effectively functional to the garden layout, characterised by extensive lawns and mythological sculptures that were positioned in the 1920s and originally from the Contarini-Venier di Vò Euganeo villa.

Battista Zelotti’s frescoes
Executed around 1565, around the time of Leonardo Emo and Cornelia Grimani’s wedding, these frescoes blend pagan subjects mainly from Ovid’s Metamorphoses, Christian subjects, and Roman history creating allegories celebrating the control of human passions and marital virtue.
 Villa Emo
Contacts
Villa Emo
Contacts
 Villa Emo
Opening times and prices
Villa Emo
Opening times and prices
Opening hours
Open Monday to Sunday from 10:00 am to 6:00 pm. Closed on Tuesdays.
Pricing
It is advisable to book by phone or email.
Singles
- Adults € 10,00
- Over 65 years old € 7,00
- Students from 11 to 25 years € 7,00
- Teachers € 7,00
- Museum Island € 7,00
- Fai – Touring members € 7,00
Family
- 2 adults+maximum 3 kids (11 to 25 years old) € 25,00
Groups
- minimum 15 people: € 7,00
- We accept groups of more than 15 people even at other times by advance booking.
Free entrance
- Licensed guides with groups and individuals
- Children up to 10 years of age in a family unit
- Disabled with 1 companion
- Journalists with regular accreditation
 Villa Emo
How to get there
Villa Emo
How to get there
Address
Via Stazione 5
31050, Fanzolo di Vedelago (TV)
Latitude: 45.711692
Longitude: 11.9891183
How to arrive by road
Located in the Province of Treviso, 40 kilometres from Venice, Fanzolo di Vedelago can be via:
- SP 667 and SR 53
For those arriving from the motorway exit
- A27 Venezia-Belluno (Treviso nord)
- A31 Valdastico (Vicenza nord)
- A13 Padova-Bologna (Padova est)
How to arrive by train
The Fanzolo station is just a few hundred metres from the entrance gates of the Villa itself. Padova-Belluno route, or Treviso-Vicenza route or Venice-Trento route, Castelfranco Veneto station (which is 9 kilometres from Fanzolo).
Additional directions
The nearest airports are:
- Antonio Canova Treviso
- Marco Polo Venezia
 Villa Emo
Services/Accessibility
Villa Emo
Services/Accessibility
Services
There is a refreshment area.
Dogs are allowed in the park but not in the villa.
There is a bookshop.
Accessibility
Access to the museum area of Villa Emo is regulated by special ramps for wheelchairs. Access to the main floor is possible by means of a convenient wheelchair lift for wheelchair and companion.
 Villa Emo
Private events
Villa Emo
Private events
It is possible to organize tours, weddings, parties, corporate events, shows, art and food and wine exhibitions, conventions, gala events and concerts. Contact +39 0423-476355 or send an email to: [email protected]
 Villa Emo
Itineraries
Villa Emo
Itineraries
You could find the garden in these itineraries
 Favorite saving result
Favorite saving result
 Warning!
Warning!
You've have to sign up or sign in to add this element to your favorites.
