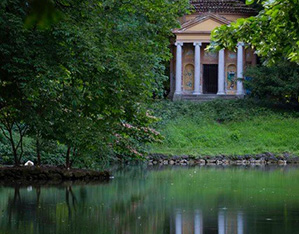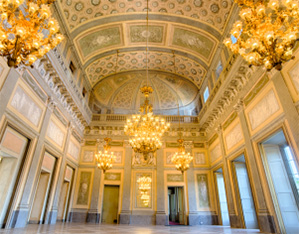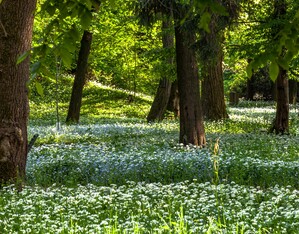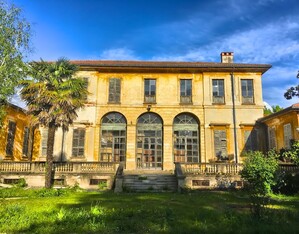Ancient foliage reflecting on the water, vast clearings, small temples and sham ruins: a garden that is the heart of vast agricultural and hunting estate, much loved first by the Hapsburgs and then by the Savoy family, and today home to an important agricultural school.
Built between 1777 and 1780, Villa Reale was designed by the renowned neoclassical architect Giuseppe Piermarini at the behest of Archduchess Maria Theresa of Austria and her son Ferdinand. Occupied by Eugene de Beauharnais during the Napoleonic era, it then became property of the Savoy family and later abandoned after the assassination of Umberto I in 1900. Its 40 hectares of gardens, part of the more than 700 hectares of parkland, were completed around 1783. Faithful to the great example of the Reggia di Caserta and assisted by Viennese gardeners, Piermarini designed a formal layout defined by a central perspective axis of French inspiration. A recently restored labyrinth and parterreswere built to the north and west of the villa. To the east, a terraced area with an exedra was complemented by a canal and tree-lined avenues. Parts of the landscape garden provided a visual opening onto the surrounding agricultural landscape. At the beginning of the 19th century, the villa was redesigned by architects Luigi Canonica and Giacomo Tazzini. The gardens, under the direction of Luigi Villoresi, saw the integration of an evocative English-style landscaped area in which exotic species were introduced and a first plant catalogue of the property was published. Citrus fruits, tobacco, chocolate and coffee were grown in the Orangerie. The water of the Lambro river still feeds the numerous canals in the park and a small lake with a small temple designed by Piermarini. The subject of numerous paintings, this water feature is completed by the Grotta del Nettuno (Neptune’s Grotto). Not far away, beyond a stream and a waterfall, are the Antro di Polifemo (Polyphemus’ cave), Gothic Revival walls and a lookout tower.
Highlights

The Laghetto
This romantic pond is one of the most loved and portrayed Giardini Reali features. The artificial lake, with the neoclassical Tempietto and the small lateral waterfall, designed by architect Piermarini date to the early 19th century, as attested by the famous paintings by Martino Knoller and the engravings published in Ercole Silva's 1801 treatise Dell’arte de’ Giardini Inglesi.

Monumental trees
The Villa Reale gardens are home to many monumental trees, such as the two large oaks in the lawn sloping gently towards the east. Other unique botanical highlights, set a landscape home to beeches, plane-trees, horse chestnuts, liriodendrons, oaks and soforas, are a splendid Ginkgo Biloba, the American sequoia and a majestic Lebanese cedar with a quadruple trunk-system.

A European residence
Designed by architect Piermarini, Villa Reale di Monza fits in the tradition of the great European residences (Versailles, Schönbrunn Palace, Venaria Reale...). This U-shaped architecture embraces the courtyard of honour and its extremities correspond to the Chapel and the Cavallerizza space. The villa's many halls, such as the imposing Salone d'Onore (Hall of Honour), still retain part of their original decorative apparatus.

The park
A vast portion of agricultural and wooded Lombard landscape – crossed from north to south by the river Lambro – with its roads, canals, villas, farmsteads and mills was modelled by Luigi Canonica, who incorporated this system into a unitary design creating an extraordinary estate-park. At the beginning of the 20th century, the wooded portions to the north were transformed with the insertion of the Autodromo Nazionale Monza Racetrack and the Golf Club Milano.

Villa Mirabello and Villa Mirabellino
Villa Mirabello was commissioned by Count Durini at the end of the 17th century. Located in a dominant position on the Lambro, it is attached to a terraced garden with a formal layout. A perspective avenue connects it to Villa Mirabellino that was built in 1776 as setting for parties and cultured entertainments of the illustrious guests of the Durini family. Luigi Canonica preserved both villas – which are the real heart of the park – refining them with the introduction of neoclassical elements.
 Villa Reale di Monza
Contacts
Villa Reale di Monza
Contacts
Contacts
Telephone:- +39 039 394641
- 892.101 (call center prenotazioni)
Address
Viale Brianza, 1
20900 , Monza (MB)
 Villa Reale di Monza
Opening times and prices
Villa Reale di Monza
Opening times and prices
Opening hours
Royal Park
- winter timetable: from 7.00 am to 7.00 pm
- summer hours: from 7.00 am to 9.30 pm
Villa Reale
- from Tuesday to Sunday from 10.00 am to 7.00 pm
- Monday closed
Royal Gardens
- winter timetable: from 7.00 am to 6.30 pm
- summer hours: from 7.00 am to 8.00 pm
Pricing
The garden and the park are accessible free of charge.
Royal Apartments on the First Noble Floor (including accompaniment, duration 45 minutes):
- Full price: € 10,00
- Reduced price: € 8,00 for young people aged 19-25 and groups of at least 15 people
- Special: € 4.00 for schools and under 18s
- Free: for children under 6, disabled people and one accompanying person, Icom members, journalists with card, tourist guides, two teachers per school group, one accompanying person per group of adults.
Reservation is required
The cost of the reservation is € 1.50 to be added to the cost of the ticket.
 Villa Reale di Monza
How to get there
Villa Reale di Monza
How to get there
Address
Viale Brianza, 1
20900 , Monza (MB)
Latitude: 45.5933587
Longitude: 9.2714082
How to arrive by road
From Milan
- Road to Monza from V.le Zara, V.le Fulvio Testi, V.le Brianza, V.le Lombardia, Rondò dei Pini, Villa Reale, then entrance to the Park from Porta Monza; or from Piazzale Loreto through Viale Monza, Sesto San Giovanni, V.le Casiraghi, V.le Brianza.
From Turin
- A4 Turin-Milan motorway, then on the Milan-Venice motorway as far as the Cinisello Balsamo-Sesto San Giovanni-Milan Viale Zara exit, then as from Milan.
From Como or Varese
- A9 motorway as far as Saronno, then SS 527, as far as Rondò dei Pini, then as from Milan; or through Bovisio Masciago as far as Desio via Porta Biassono or Porta Vedano.
From Lecco
- Road SS 36 until Villasanta, then entrance from the Villasanta gate of the Park.
From Genoa
- Motorway A7 to Milan, then tangenziale Ovest direction Venice and tangenziale Est; after the barrier take exit n° 16 direction Monza or take exit n° 20 Vimercate direction Villasanta.
From Florence or Bologna
- A1 motorway to Milan, then East ring road towards Venice; then as from Genoa.
From Brenner or Venice
- A4 motorway up to Agrate exit, then SP 13 road to Monza or Concorezzo to Villasanta gate.
How to arrive by train
- Trenord and Tilo offer connecting services to the Reggia di Monza Park.
- The Monza train station is located not far from the Reggia. From the station you can use the bus line Z221.
How to arrive by bus
On the website of Autoguidovie Monza and Brianza you can plan your trip, view all the information and stops.
- Lines Z 221 and Z208 reach the main entrances to the Park and Villa Reale.
From Monday to Friday from 6.30 am to 9.30 pm is available the shuttle connecting the center of Monza to the entrance of Porta Monza Villa Reale.
 Villa Reale di Monza
Services/Accessibility
Villa Reale di Monza
Services/Accessibility
Services
Inside the Villa there is a cafeteria and restaurant & bistro service.
Inside the Villa there is a cafeteria and restaurant & bistro service.
Inside the Villa there is a cafeteria and restaurant & bistro service.
Inside the Villa there is a cafeteria and restaurant & bistro service.
The Villa has a bookshop for purchases.
- The main car park of the Reggia di Monza is the Viale Cavriga - Parco di Monza car park. The parking area, not guarded, has a capacity of 1200 cars.
- Other car parks are located in Viale Regina Margherita and Via Petrarca.
- Vehicles marked with the disabled pass are allowed access to the front of the Villa Reale in Monza.
It is possible to book guided tours for individuals and groups and to participate in educational activities for schools. The Villa has an audio-guide service. (Audio guides are not currently available).
The Villa provides paths easily accessible to strollers. For more details see "Accessibility".
Accessibility
The Reggia and the exhibition spaces used for temporary exhibitions are provided with a special path to facilitate the entrance of prams and pushchairs and are free of architectural barriers to allow access independently or with the support of the staff of the Villa.
Accessibility to the exhibition spaces of the Reggia di Monza – First and Second Floor Nobile and Belvedere:
- The Reggia has two lifts for visitors that connect the exhibition floors. The first lift, located on the left-hand side of the ticket office, allows visitors to go up to the upper floors and can only be used if accompanied by service personnel. The second lift takes visitors down from the upper floors to the ground floor. Both lifts are equipped with an internal push-button panel in Braille and in relief, a visual and acoustic signal of arrival at the floor and an emergency bell. If the lifts are not working, access to the Royal Apartments is guaranteed by the use of a mobile tracked stair lift.
- A wheelchair is available free of charge for visitors with motor disabilities, to be requested at the reception desk.
- Disabled persons and one accompanying person are guaranteed free admission to any exhibition space.
Additional services:
- For visually impaired visitors, free audio guides are available for visiting the Royal Apartments, both in Italian and English.
- Inside the Reggia there are four toilets equipped for people with disabilities.
 Villa Reale di Monza
Private events
Villa Reale di Monza
Private events
 Villa Reale di Monza
Itineraries
Villa Reale di Monza
Itineraries
You could find the garden in these itineraries
 Favorite saving result
Favorite saving result
 Warning!
Warning!
You've have to sign up or sign in to add this element to your favorites.
