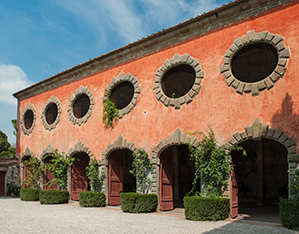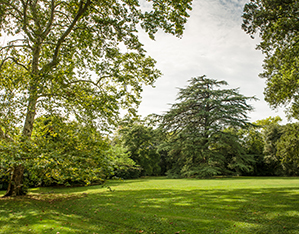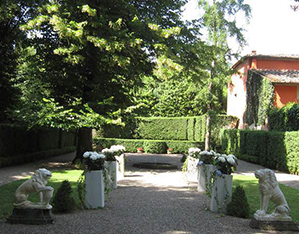Set in the magnificent landscape of the Pizzorne plateau, is the superb facade of Villa Grabau surrounded by its beautiful park with an important collection of conifers and deciduous trees and featuring an exquisite greenery auditorium.
The villa owes its origins to the merging of various properties bought by the Diodati family at the end of the 15th century. After various transfers the property was inherited by Chiara Maria Orsetti in 1806. She was married to Marquis Ferrante Cittadella, whose grandson sold it in 1864 to the German banker Rodolfo Schwartze, husband of Carolina von Grabau. The neoclassical transformation followed the example of the nearby villa di Marli. The park is composed of various gardens conceived at different times. The sector behind the main building presents the oldest layout, with a formal garden on two levels, separated by a retaining wall in local Matraia stone and white marble decorated with mosaics, four walled fountains with terracotta and bronze masks at the centre, and an elegant balustrade at the top. A short flight of steps leads to the upper level. The garden features two large oval garden beds bordered with lemon plants in vases and a circular fountain in the background; the space is enclosed by an evergreen partition hiding the “selvatico” access points marked by a number of statues. In front of the building, the villa’s original formal terraced gardens have been replaced by an English style 19th-century landscape park that was probably realised in two consecutive phases. Characterised by an important botanical collection, the park features a bamboo grove, the Montagnola hillock and a large circular lawn. This part of the property is particularly spectacular in autumn when two large red beech trees cover the lawn with bright red leaves countered by the presence of various conifers and a large tulip tree. Next to the upper garden is a small teatro di verzura auditorium with boxwood hedging.




